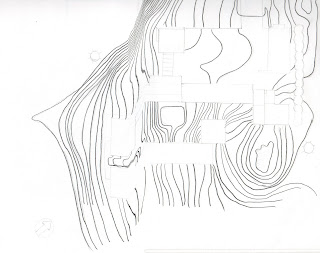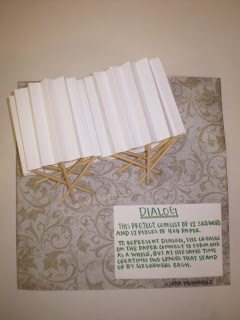
Wednesday, October 29, 2008
Monday, October 27, 2008
Sketchbook and Sandwich
SPIDER LAMP
Site Plans
Wednesday, October 22, 2008
DIALOG Questions
HOW IS DIALOG CREATED?
IN MANY PROJECTS THE 4x6 NOTECARDS CREATED A FORM OF INTERTWINING, WHICH CREATED THE OVER ALL MODEL TO COMMUNICATE . ALSO HAVING 2 SEPARATE KINDS OF MODEL CREATING TWO DIFFERENT SPACES, MADE THE BIGGER FORM COMMUNICATE WITH THE SMALLER FORM WHICH MADE A DOMINANT CONVERSATION.
HOW IS SENSE OF SPACE/PLACE DEFINED?
TO ME WHEN I SAW ALL THE PROJECTS YOU COULD TELL THAT SOME PROJECTS HAD MORE THEN ONE SPACE. HOWEVER, YOU COULD TELL WHAT WHERE THE MAIN 2 SPACES BY LOOKING AT THE SIZE OF EACH. YOU KNEW THAT THE LARGEST SPACES WHERE THE MAIN ONES.
HOW IS IDEA OF SYSTEM GENERATED?
SYSTEM IS CREATED BY A CONTINUATION OF SOMETHING. IN ONE PROJECT THE SYSTEM WAS CREATED BY SPLITTING THE SKEWERS THROUGH THE CENTER AND NOT NECESSARILY CUTTING THEM OR BREAKING THEM.
HOW DOES THE JOINERY SUPPORT THE PROJECT CONCEPT/STRATEGIES?
JOINERY IN MOST PROJECTS WAS CREATED BY CREATING A STRUCTURE OF SKEWERS TO HOLD ANOTHER STRUCTURE THAT WAS CREATED BY THE 4x6 CARDS.
HOW IS SCALE UTILIZED IN THE PROJECT?
OVERALL THE SCALE OF ALL PROJECTS WAS CONSISTENT BECAUSE THE SCALE HAD TO BE ACCORDING TO THE SIZE OF YOUR MATERIALS. IN MANY PROJECTS SCALE HELPED DETERMINE THE SPACE. ALSO THEIR WAS PROGRESSION FROM SMALLER TO BIGGER.
HOW DO TWO-DIMENSIONAL IMAGES ADD TO THE UNDERSTANDING OF THE PROJECT?
WHEN YOU LOOK AT PEOPLE GRAPHICS YOU SEE THAT THEIR ELEVATION DRAWINGS SHOWED MORE DETAIL THEN WHAT YOU COULD ACTUALLY SEE IN THE PROJECTS. YOU CAN ALSO USE 2 DIMENSIONAL OBJECTS TO LOOK AT THE SIMILARITIES OF A PRECEDENT AND WORK YOU WAY TO CHANGING SOME THINGS AND CREATING SOMETHING OF YOUR OWN.
HOW DID THE INITIAL PROJECT IDEA EVOLVE?
MANY PEOPLE USED THEIR PAST PROJECTS (UNITY). BUT ALSO MANY PEOPLES IDEAS CAME FROM PRECEDENTS.
IN MANY PROJECTS THE 4x6 NOTECARDS CREATED A FORM OF INTERTWINING, WHICH CREATED THE OVER ALL MODEL TO COMMUNICATE . ALSO HAVING 2 SEPARATE KINDS OF MODEL CREATING TWO DIFFERENT SPACES, MADE THE BIGGER FORM COMMUNICATE WITH THE SMALLER FORM WHICH MADE A DOMINANT CONVERSATION.
HOW IS SENSE OF SPACE/PLACE DEFINED?
TO ME WHEN I SAW ALL THE PROJECTS YOU COULD TELL THAT SOME PROJECTS HAD MORE THEN ONE SPACE. HOWEVER, YOU COULD TELL WHAT WHERE THE MAIN 2 SPACES BY LOOKING AT THE SIZE OF EACH. YOU KNEW THAT THE LARGEST SPACES WHERE THE MAIN ONES.
HOW IS IDEA OF SYSTEM GENERATED?
SYSTEM IS CREATED BY A CONTINUATION OF SOMETHING. IN ONE PROJECT THE SYSTEM WAS CREATED BY SPLITTING THE SKEWERS THROUGH THE CENTER AND NOT NECESSARILY CUTTING THEM OR BREAKING THEM.
HOW DOES THE JOINERY SUPPORT THE PROJECT CONCEPT/STRATEGIES?
JOINERY IN MOST PROJECTS WAS CREATED BY CREATING A STRUCTURE OF SKEWERS TO HOLD ANOTHER STRUCTURE THAT WAS CREATED BY THE 4x6 CARDS.
HOW IS SCALE UTILIZED IN THE PROJECT?
OVERALL THE SCALE OF ALL PROJECTS WAS CONSISTENT BECAUSE THE SCALE HAD TO BE ACCORDING TO THE SIZE OF YOUR MATERIALS. IN MANY PROJECTS SCALE HELPED DETERMINE THE SPACE. ALSO THEIR WAS PROGRESSION FROM SMALLER TO BIGGER.
HOW DO TWO-DIMENSIONAL IMAGES ADD TO THE UNDERSTANDING OF THE PROJECT?
WHEN YOU LOOK AT PEOPLE GRAPHICS YOU SEE THAT THEIR ELEVATION DRAWINGS SHOWED MORE DETAIL THEN WHAT YOU COULD ACTUALLY SEE IN THE PROJECTS. YOU CAN ALSO USE 2 DIMENSIONAL OBJECTS TO LOOK AT THE SIMILARITIES OF A PRECEDENT AND WORK YOU WAY TO CHANGING SOME THINGS AND CREATING SOMETHING OF YOUR OWN.
HOW DID THE INITIAL PROJECT IDEA EVOLVE?
MANY PEOPLE USED THEIR PAST PROJECTS (UNITY). BUT ALSO MANY PEOPLES IDEAS CAME FROM PRECEDENTS.
Monday, October 20, 2008
Thursday, October 16, 2008
Final Light Fixture
Tuesday, October 14, 2008
Cont. of Dialogue



After working with the previous model I found a way to instead, join the two circles made from the 4x6 paper and spreading them out to form a fan looking model. One thing that will be changed on this model for my final one is that as you can see from the top the sticks are just there placed in between the two circles. Instead the sticks will communicate with the creases on the paper to create a dialog there
Sunday, October 12, 2008
Dialog Sketches
Saturday, October 11, 2008
Light Fixtures
Friday, October 10, 2008
Hardware
Thursday, October 9, 2008
UNITY
UNITY SKETCH MODELS

For the Unity Project this was my very first model.
The project consisted of 12 pieces of 4 x 6 paper and
12" Skewers. When putting the paper together I realized
that I didn't like how unity was portrayed. I thought that
the spaces between the paper showed the unity, however
the skewers didnt really have a place.

Keeping the same basic shape that was made up by the
skewers I decided to do something different with the paper.
However, I didnt like this idea either because the paper
seemed to just on the skewers.

This model I didn't get a chance to finish. A place for
the 4 x 6 paper was not easy to find in this model. I think
that to make it easier I should've made a module and then
place them all together to get this same shape.

This is the last sketch model I did. It was my favorite
because it was abstract but at the same time it represented
unity. You can see in my final model that the three holes formed
by the 4 - 4 x 6 paper are what create unity.
UNITY GRAPHICS
Tuesday, October 7, 2008
Twig and Cellphone Graphics


Suzanne's class was very interesting to me. First we took a twig and a cellphone and drew 16 views of each. From these 32 drawings we had to 64 for the twig and 64 for the cellphone. Thinking that this was the end we took one twig square and one cellphone square and created 32 drawings with both cellphone and twig combined. From these 32 we looked into the drawings even further creating 16 drawings. From these 16 we created 8 more graphic drawings which led us to conclude with 4- 9x9 square.
Monday, October 6, 2008
Compare/Contrast
When looking at my classmates project I realized that we had certain things that were similar. One way was how she grouped the paper, which was by fours. Also when doing my project I always thought about keeping a triangular shape; the same way she has her triangular shapes coming out from the center creates the same idea that I had when I started my project. Even though this project does have some similarities it is also different. My paper was put on the skewers flatly, where as her paper she folded it to create cylinder shapes that surround each there. When looking at the skewers you see that they are all going one direction. Her skewers point to one way in particular leads your eyes to go towards that direction. Another difference is how she doubled skewers to create the base of her project. When I put my base together I used three skewers to create the triangular base that my project sits on. The last difference I see in her project is how the skewers stick through the center of the cylinders to keep them up. In my project the skewers on the side keep up the paper.
Subscribe to:
Comments (Atom)


























